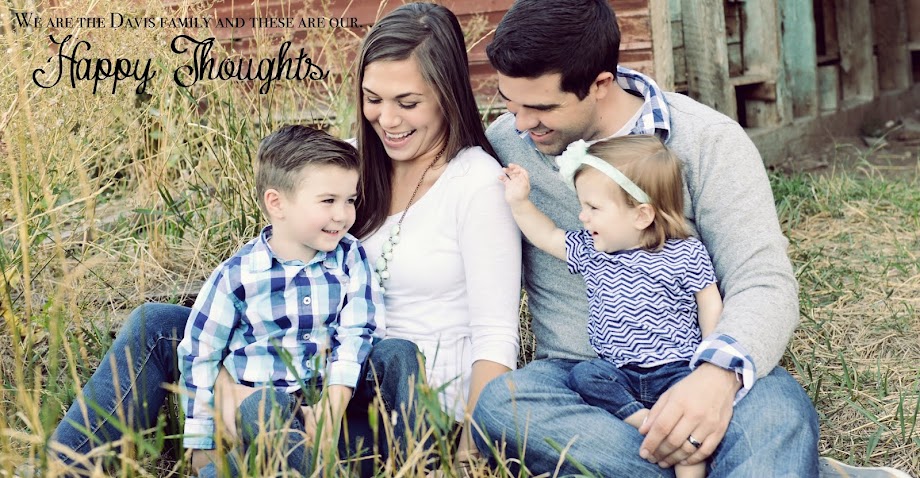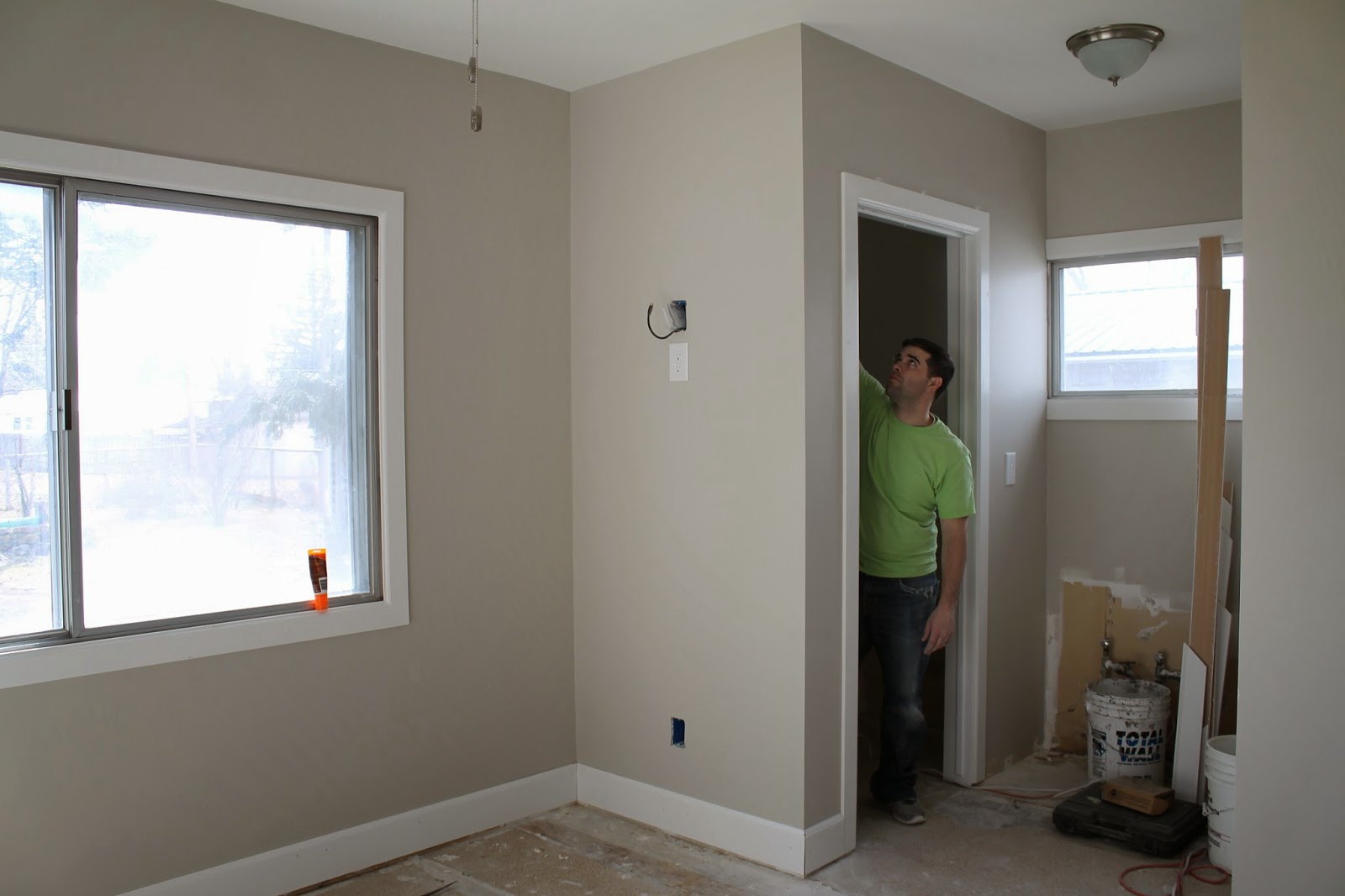It's official we have a third bedroom and I am overjoyed on how it turned out!
Don't think for a minute this was an easy process, it took us since September to complete. Especially since we were doing it ourselves. My sweet husband has worked almost every Saturday and occasionally after work during the week when he didn't have other engagements. But he did it...Just in time for golf season too! :-)
 |
| The Plans |
 |
| Taking the lovely paneling off |
 |
| Tearing down the wall between the sun room and laundry area |
 |
| Our Helper... (I would cringe every time he would swing that hammer back!) |
 |
| Bart (Blake's Dad) Helped us so much! He gave up a lot of fishing trips to come work on the room. It was greatly appreciated! |
 |
| Getting the framing up |
 |
| We found this door in our basement?! I absolutely love it. It was difficult for me to paint over the original wood, but I love how it turned out in the space as our closet door. To me it's like a furniture piece that compliments the look of the rest of the room. |
 |
| The carpet is so warm and soft I love the tones it pulls with every thing else! |
This room cost us about $3,000 to complete. This was my first big remodel I've done, and I learned a lot from it. It was so much fun to design something for us, and to bring my vision to life. Not to mention it is heavenly to have our own little oasis to come to at the end of the day.
Product Break Down:
Building Materials: $1058 (that includes; studs, drywall, electrical, plumbing, plaster, door frames, and other misc. materials)
Trim: $197
Lighting: $130 (both lights are from Lowes)
Paint: $76 (SW Worldly Gray & SW Snowbound)
Shades: $144 (Walmart.com cellular shades)
Closet (built ins): $136
Drapery and Rods: $156 (Wayfair from Walmart.com & rods from amazon)
Tile, Hardy Board & Grout: $643 (this is skewed because we bought all the materials for tiling the kitchen later, much later :-) so really we probably spent >$100 to tile that area) Tile is from Lowes; Leonia Silver Porcelin Tile $3.85 sq. ft
Carpet & pad/tack strip: $447.90 (Carpet was from Wall2Wall named soft luxury chino grey @ $2.25 sq. ft)
Vanity Area: $431 (vanity & sink are from Ikea $365, I wanted something that looked more like a furniture piece than an actual vanity, and I Loved how this turned out. The mirror is from Moen/Amazon for $48)
Bedding: I can't remember?? We bought it 6 1/2 years ago when we were first married from Bed Bath and Beyond. I'm a little embarrassed how wrinkly it is!! The brown pillows we got in China Town in San Fran and I have extra material from my curtains I am going to make pillows out of one of these days..































